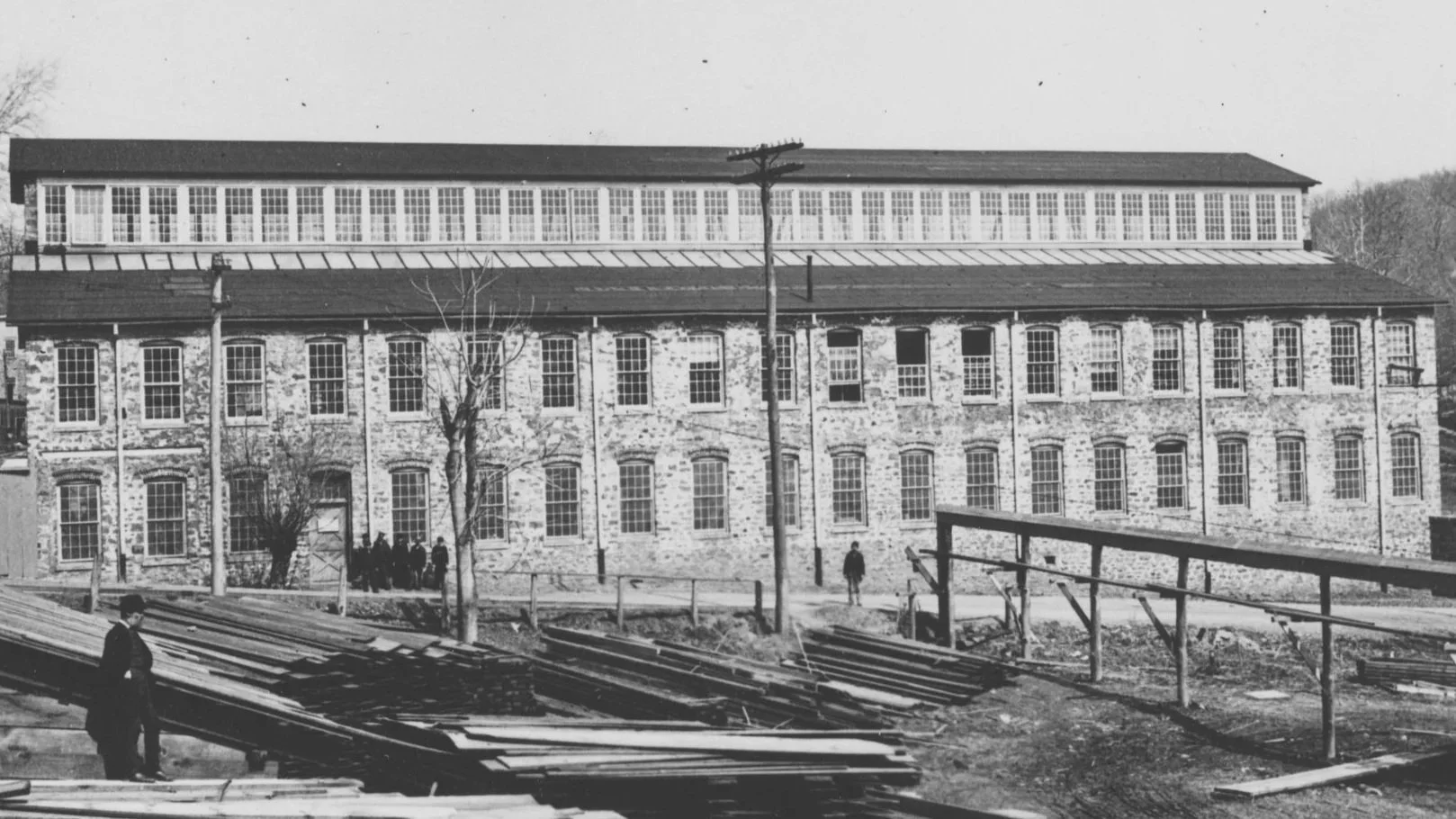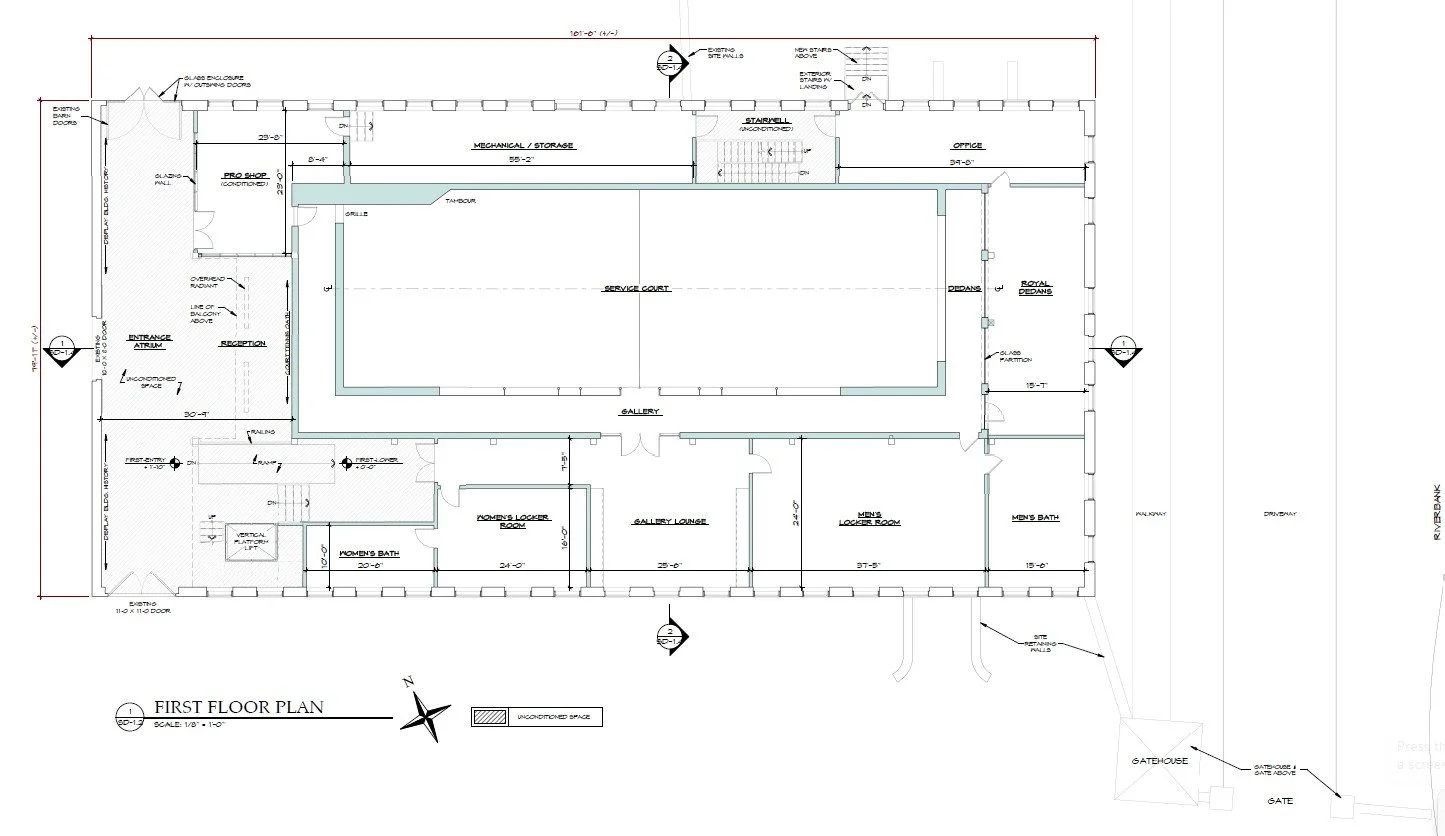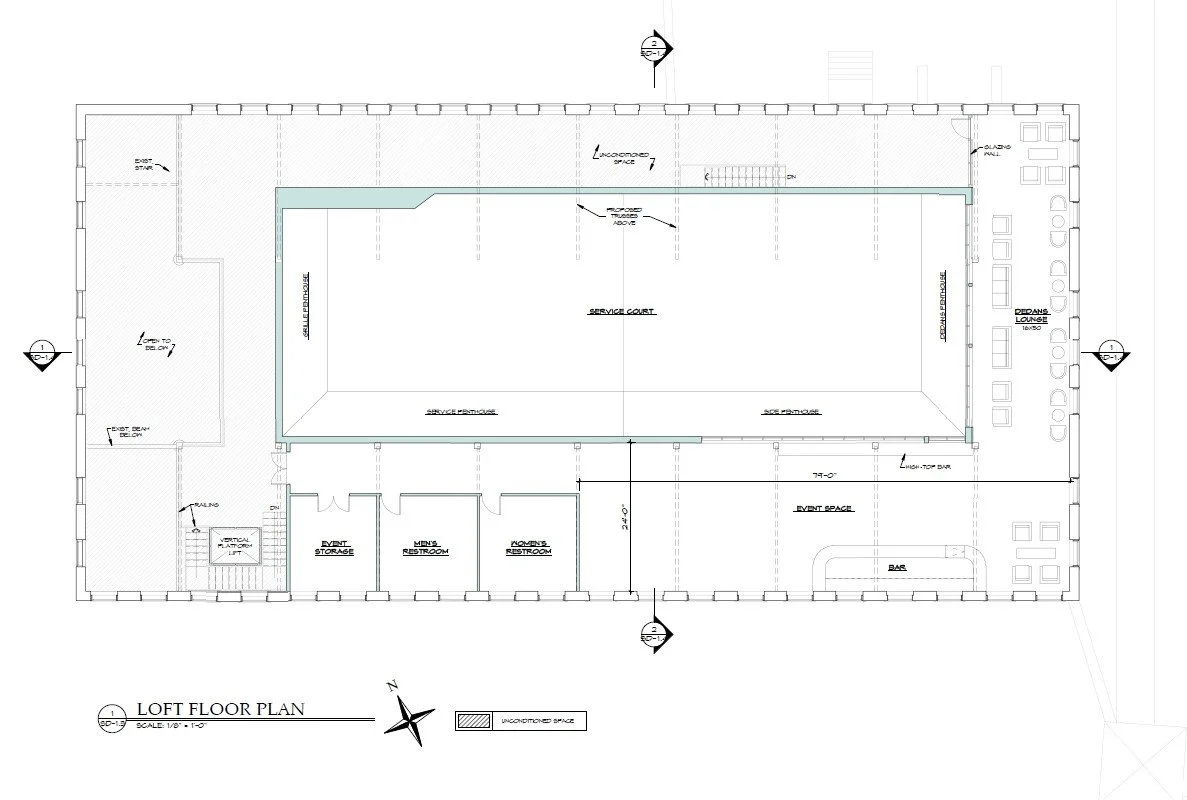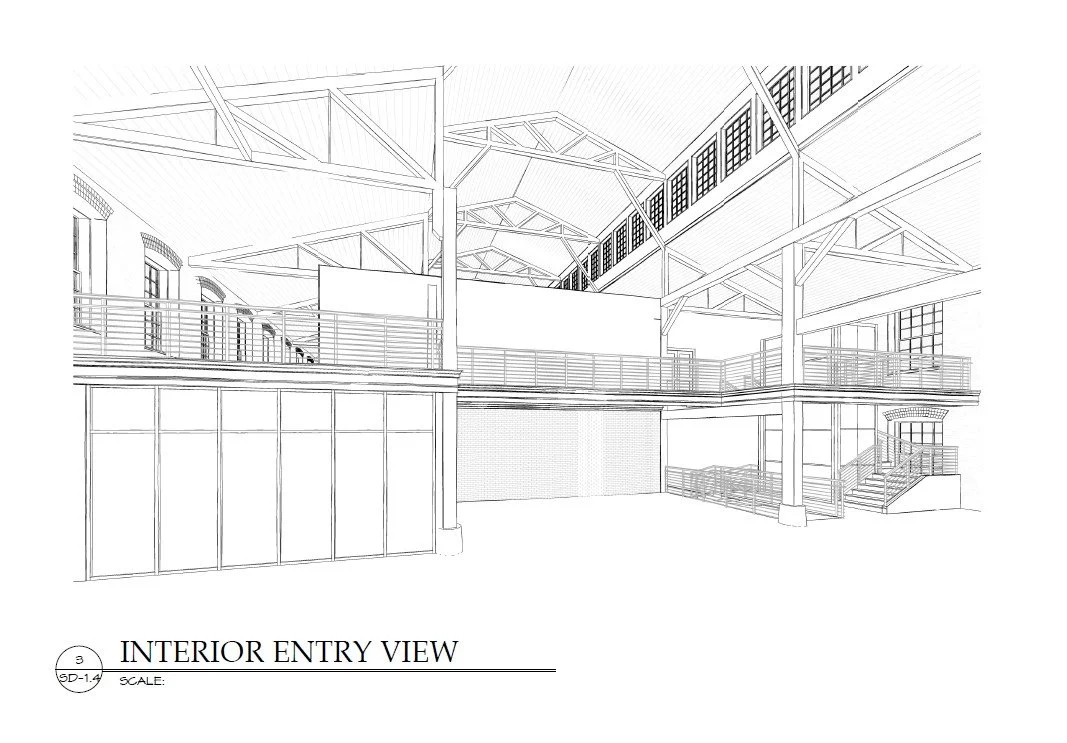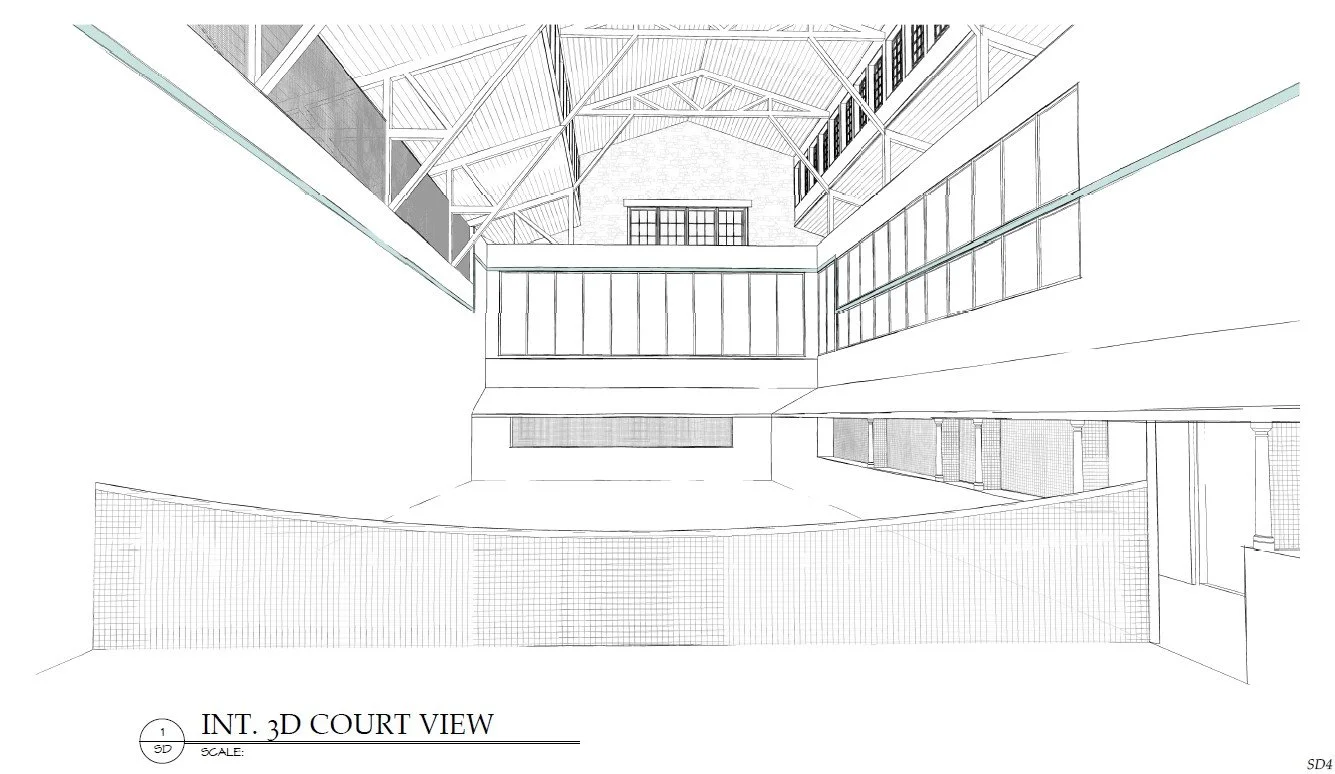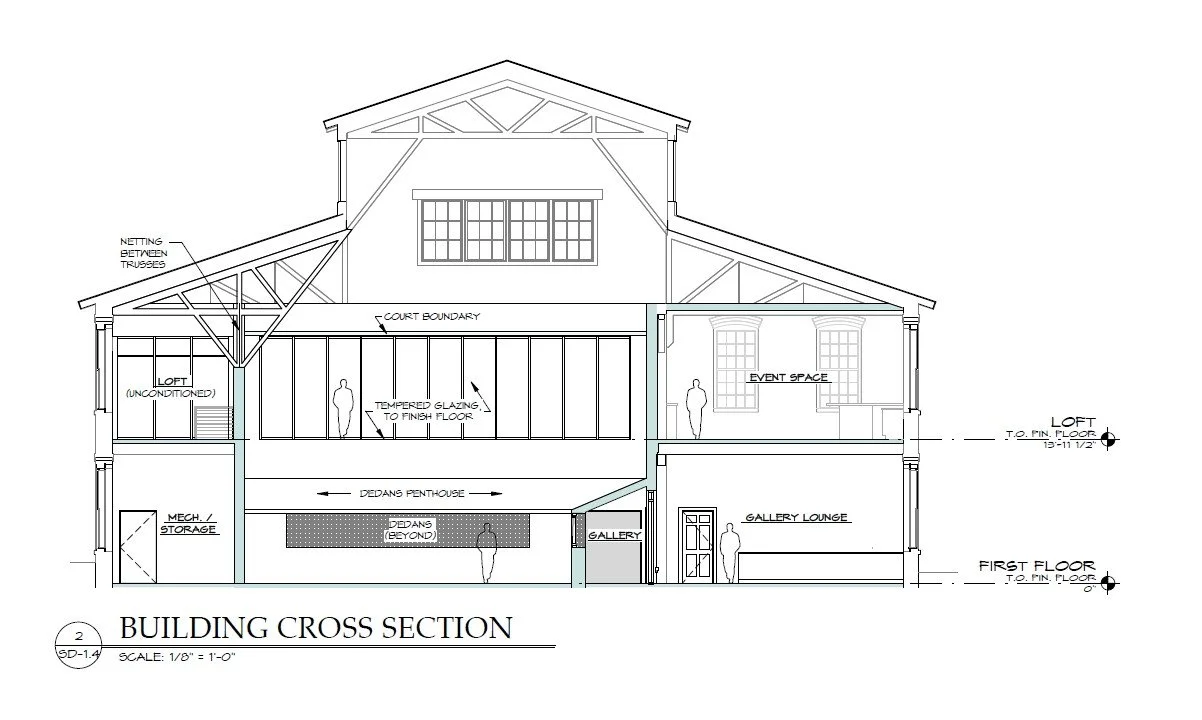Preliminary Designs
Thanks to a generous seed grant from the United States Court Tennis Preservation Foundation, Brandywine Court Tennis engaged the architectural firm of Archer & Buchanan in the spring of 2025 to create a preliminary design of the facility.
A&B’s Chris Marucci digitally scanned the structure and the surrounding area to produce a Revit Building Information Model (BIM). Utilizing this data and with guidance from Brandywine Court Tennis, A&B’s Project Manager Clark LaMotte drafted the renderings below.
The BIM survey model with measured floor plans and exterior elevations are integral to building a construction cost estimate, which is being spearheaded by Bancroft Construction with assistance from Matt Carney at Aegis Property Group.
Another key component of the estimating is a structural engineering analysis to confirm the floor can handle the load of a court and the trusses in the ceiling can be adjusted as designed. In August 2025, the Fair Play Foundation graciously approved a grant to Brandywine Court Tennis for the engagement of Gredell and Associates to conduct this structural engineering analysis.
We anticipate the engineering report and construction estimate will be completed in mid-October 2025.
Many thanks to Hagley Museum and Library for their ongoing support of this project, allowing access to the building, and following our progress step by step.

